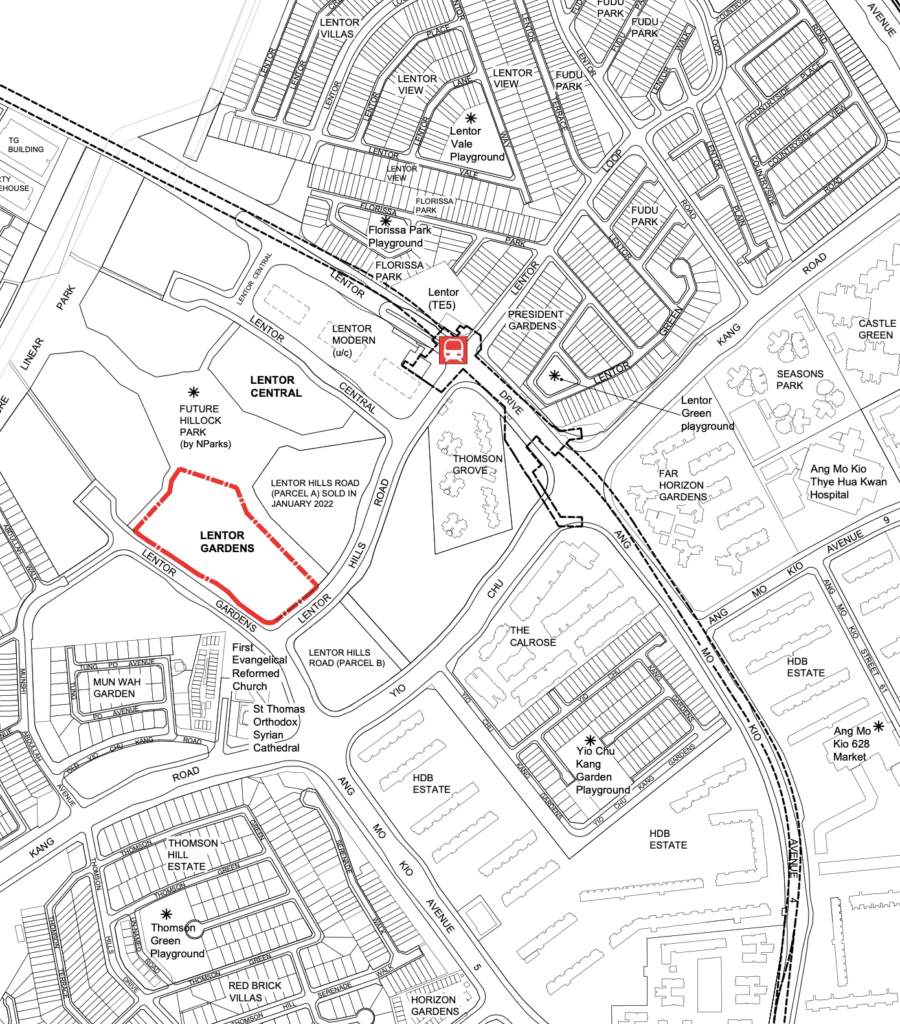
Lentor Gardens Residences is a luxurious and modern condominium that is integrated with Lentor MRT station. The Lentor Gardens Residences site plan has been thoughtfully curated to provide the residents with a comfortable and convenient living experience. The site plan includes a range of facilities and amenities that are designed to cater to the daily activities of the residents.
The Lentor Gardens Residences site plan includes a 50m lap pool, a jacuzzi, and a sky terrace with gourmet pavilion. The sky linked-bridge is one of the unique condo facilities that the residents can look forward to. The condominium also has a functional and one-of-its-own-kind gym and swimming pools, luxurious clubhouses, and private function rooms.
The Lentor Gardens Residences site area is 21,866.7 sq m, and the maximum GFA is 45,921 sq m. The site has the potential to yield 530 residential units across a maximum building height of 120 meters SHD. The Lentor Gardens Residences site plan also includes ample parking spaces for the residents.
The commercial components of Lentor Modern, which is integrated with Lentor MRT station, include a total of 50 units with 96,000 sq ft of space. The commercial space includes retail spaces, F&B outlets, clinics, a 12,000 sq ft supermarket, and a 10,000 sq ft childcare center. The Lentor Hills Residences, which is also located in the Lentor neighborhood, is a residential development with childcare facilities.
