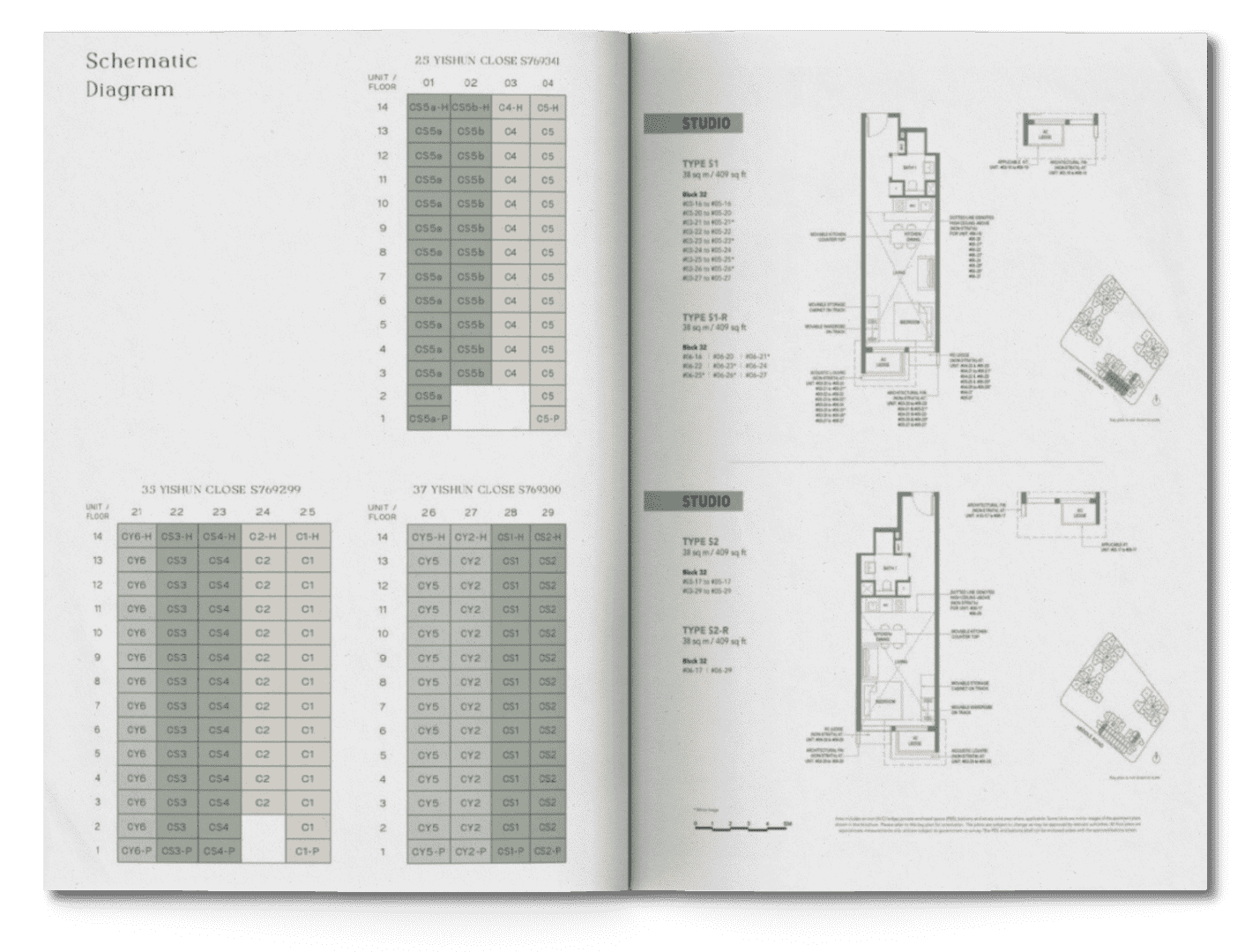
Lentor Gardens Residences offers a wide range of floor plans that cater to different lifestyles and family sizes. The interior spaces are designed with flexibility in mind, allowing residents to customize their living spaces to suit their needs.
The Lentor Gardens Residences condominium will consist of up to 535 residential units for sale. The various unit types offer a range of sizes, ensuring that there is something for everyone.
Residents can choose from a variety of layouts, including open-concept designs that maximize space and natural light. The units are thoughtfully designed to provide ample storage space and functional living areas.
For a closer look at the different residential layouts and sizes available, interested buyers can download the latest and complete Lentor Gardens floor plans. These plans provide a comprehensive overview of the unit types, sizes, and layouts available.
Unit Mix
The following table provides an overview of the available unit types and their respective sizes:
| Unit Type | Size (sqft) |
|---|---|
| 1-Bedroom | TBA |
| 2-Bedroom | TBA |
| 3-Bedroom | TBA |
| 4-Bedroom | TBA |
| 5-Bedroom | TBA |
| Penthouse | TBA |
